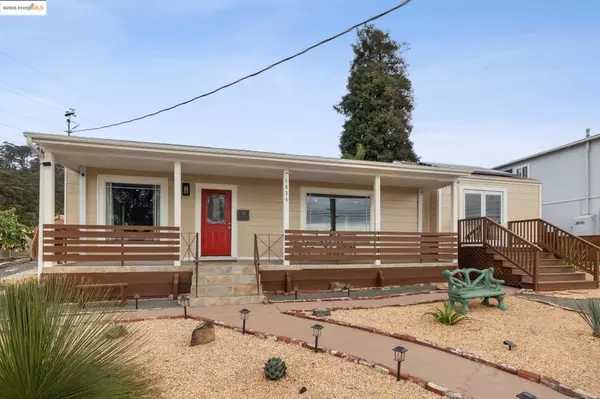
UPDATED:
Key Details
Property Type Single Family Home
Sub Type Single Family Residence
Listing Status Pending
Purchase Type For Sale
Square Footage 1,959 sqft
Price per Sqft $637
Subdivision El Cerrito View
MLS Listing ID 41113280
Bedrooms 4
Full Baths 3
HOA Y/N No
Year Built 1939
Lot Size 8,500 Sqft
Acres 0.2
Property Sub-Type Single Family Residence
Property Description
Location
State CA
County Contra Costa
Rooms
Other Rooms Shed(s)
Interior
Interior Features Updated Kitchen
Heating Forced Air
Cooling Ceiling Fan(s)
Flooring Hardwood, Laminate, Tile, Engineered Wood
Fireplaces Type None
Fireplace No
Window Features Skylight(s)
Appliance Dishwasher, Gas Range, Microwave, Refrigerator, Gas Water Heater
Laundry 220 Volt Outlet, Hookups Only
Exterior
Exterior Feature Back Yard, Front Yard, Garden, Landscape Front
Pool None
Total Parking Spaces 3
Private Pool false
Building
Lot Description Sloped Up
Story 1
Architectural Style Ranch
Level or Stories One Story
New Construction Yes
Others
Tax ID 5031820516



