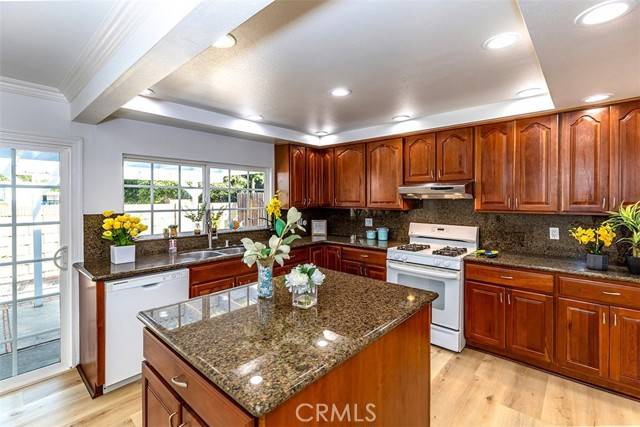REQUEST A TOUR If you would like to see this home without being there in person, select the "Virtual Tour" option and your agent will contact you to discuss available opportunities.
In-PersonVirtual Tour
$899,900
Est. payment /mo
3 Beds
2.5 Baths
1,600 SqFt
UPDATED:
Key Details
Property Type Single Family Home
Sub Type Single Family Residence
Listing Status Active
Purchase Type For Sale
Square Footage 1,600 sqft
Price per Sqft $562
MLS Listing ID CRPW25161623
Bedrooms 3
Full Baths 2
Half Baths 1
HOA Fees $186/mo
HOA Y/N Yes
Year Built 1968
Lot Size 2,145 Sqft
Acres 0.0492
Property Sub-Type Single Family Residence
Property Description
Welcome to your remodeled home in the Meadowbrook community. Features 3 bedrooms & 3 baths with an extra large two car garage at an unbeatable price. Step into modern luxury as you explore this fully upgraded home. The open layout welcomes you with new, premium luxury vinyl floors and 24 recessed lights, one chandelier, creating a bright and inviting. Total recessed lights in this house is 34. Living room has 24x48" Giacometti White Polished Porcelain new tiled fireplace & hearths. The Living room extends gracefully to your own family room/ Dining area. Beautifully remodeled kitchen features newer Mahogany cabinets, elegant granite countertops, and Island. The kitchen opens to a charming dining area, creating a seamless flow for entertaining. The guests will enjoy intimate meals. Your spacious Master bedroom has a walk-in closet, mirrored wardrobe closet, new custom countertop, three mirrors, new faucet, new floors & 6 recessed lights. Hallway bath is totally remodeled. This bathroom is a sanctuary of comfort with upgraded new shower wall, New pristine tub, and elegant fixtures, mirror and light fixtures with a recessed light. Every bedroom has at least four recessed lights and closet organizers. This private new patio, 18'x9' long has a flower bed with four Karoline apple trees.
Location
State CA
County Orange
Interior
Heating Central
Cooling Central Air
Flooring Laminate, Vinyl
Fireplaces Type Living Room
Fireplace Yes
Appliance Dishwasher, Range
Laundry In Garage
Exterior
Garage Spaces 2.0
View Y/N false
View None
Total Parking Spaces 2
Private Pool false
Building
Lot Description Other, Street Light(s)
Story 2
Level or Stories Two Story
New Construction No
Schools
School District Fullerton Joint Union High
Others
Tax ID 06642138
Read Less Info

© 2025 BEAR, CCAR, bridgeMLS. This information is deemed reliable but not verified or guaranteed. This information is being provided by the Bay East MLS or Contra Costa MLS or bridgeMLS. The listings presented here may or may not be listed by the Broker/Agent operating this website.
Listed by Jamie Yiang • 2020 Realty & Investment



