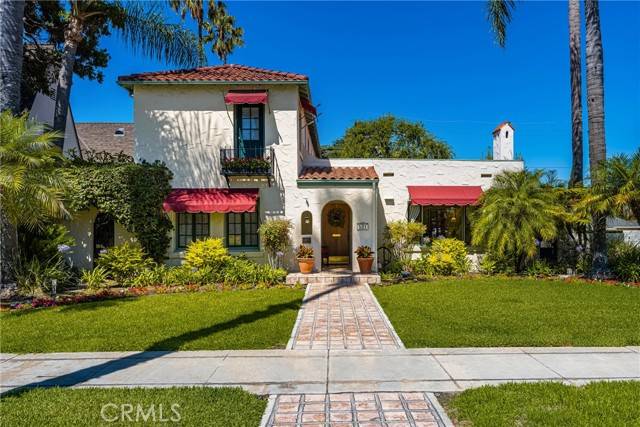UPDATED:
Key Details
Property Type Single Family Home
Sub Type Single Family Residence
Listing Status Active
Purchase Type For Sale
Square Footage 2,285 sqft
Price per Sqft $566
MLS Listing ID CRPW25158992
Bedrooms 3
Half Baths 3
HOA Y/N No
Year Built 1923
Lot Size 9,075 Sqft
Acres 0.2083
Property Sub-Type Single Family Residence
Property Description
Location
State CA
County Orange
Zoning R-1
Interior
Interior Features Dining Ell, Family Room, Office, Storage, Workshop, Pantry
Heating Electric, Forced Air, Central
Cooling Ceiling Fan(s), Central Air
Flooring Wood
Fireplaces Type Den, Gas, Gas Starter, Living Room, Wood Burning
Fireplace Yes
Window Features Screens
Appliance Dishwasher, Gas Range, Free-Standing Range, Refrigerator
Laundry Dryer
Exterior
Exterior Feature Lighting, Garden, Back Yard, Front Yard, Sprinklers Automatic, Sprinklers Front, Other
Garage Spaces 2.0
Pool None
Utilities Available Natural Gas Connected
View Y/N true
View Other
Handicap Access None
Total Parking Spaces 8
Private Pool false
Building
Lot Description Corner Lot, Level, Other, Back Yard, Landscaped, Street Light(s), Sprinklers In Rear
Story 2
Foundation Pillar/Post/Pier, Combination, Concrete Perimeter
Architectural Style Spanish
Level or Stories Two Story
New Construction No
Schools
School District Anaheim Union High
Others
Tax ID 03426308




