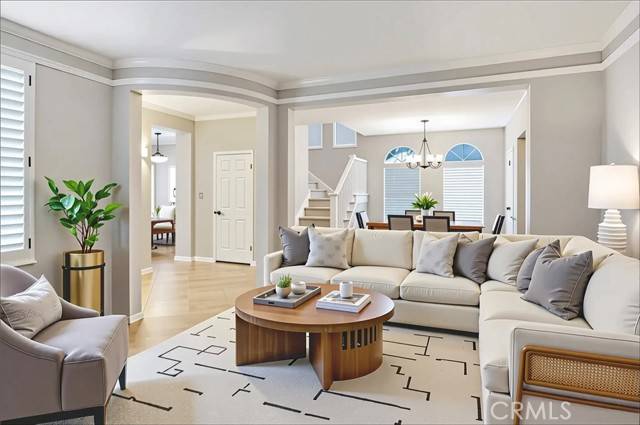REQUEST A TOUR If you would like to see this home without being there in person, select the "Virtual Tour" option and your agent will contact you to discuss available opportunities.
In-PersonVirtual Tour
$1,390,000
Est. payment /mo
3 Beds
3 Baths
1,923 SqFt
UPDATED:
Key Details
Property Type Townhouse
Sub Type Townhouse
Listing Status Active
Purchase Type For Sale
Square Footage 1,923 sqft
Price per Sqft $722
MLS Listing ID CRIV25158928
Bedrooms 3
Full Baths 3
HOA Fees $280/mo
HOA Y/N Yes
Year Built 2001
Property Sub-Type Townhouse
Property Description
Charming Home in Desirable West Irvine Pointe Welcome to this well-maintained 3-bedroom, 3-bathroom residence in the highly sought-after West Irvine Pointe community. A gated front patio opens to an elegant rotunda entry, introducing a thoughtfully designed floor plan with timeless appeal. The main level features a comfortable living room, a dedicated dining area, and a functional kitchen equipped with an island and walk-in pantry—ideal for everyday living and entertaining. A full bedroom and bathroom on the first floor offer flexibility for guests, extended family, or a home office setup. Direct access to the attached 2-car garage adds everyday convenience. Upstairs, the spacious primary suite includes a walk-in closet, en suite bath with dual sinks, and an extended retreat space—perfect for a nursery, home office, or quiet sitting area. The third bedroom is served by its own hallway bath with a bathtub and glass-enclosed shower. A separate laundry room with built-in cabinetry provides added storage and practicality. Finishes include a combination of carpet, 18-inch tile, and hardwood flooring, along with crown molding and plantation shutters. The inviting slate front patio and built-in entertainment center complete the home’s comfortable layout. Enjoy proximity to top-rat
Location
State CA
County Orange
Interior
Interior Features Breakfast Bar, Pantry
Heating Forced Air, Central, Fireplace(s)
Cooling Central Air
Flooring Laminate, Tile, Carpet
Fireplaces Type Living Room
Fireplace Yes
Appliance Dishwasher, Gas Range, Microwave
Laundry Laundry Room, Inside, Upper Level
Exterior
Exterior Feature Other
Garage Spaces 2.0
View Y/N true
View Other
Total Parking Spaces 2
Private Pool false
Building
Story 2
Level or Stories Two Story
New Construction No
Schools
School District Tustin Unified
Others
Tax ID 93701238
Read Less Info

© 2025 BEAR, CCAR, bridgeMLS. This information is deemed reliable but not verified or guaranteed. This information is being provided by the Bay East MLS or Contra Costa MLS or bridgeMLS. The listings presented here may or may not be listed by the Broker/Agent operating this website.
Listed by HAOHANG LI • TopSky Realty Inc



